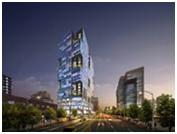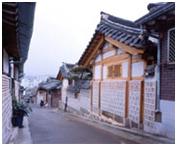News
auri News
"Megacity Network" Exhibition
- Date2008/01/07 10:30
- CategoryNotice
- Hit1,664
AURi supported “Megacity Network”, the exhibition of contemporary architecture projects designed by 16 Korean architects, opened 8th December 2007 at Deutsches Architekturmuseum in Frankfurt, Germany.
YOO Kerl: Bethel Church , Milal School
KIM In Cheurl: Haengdang Public Office, Reflex
CHO Byoung Soo: ‘ㅁ’-Shaped Concrete Box House,
CHO Nam Ho: Shinwondong Residence, Kyowon Training Institute
HWANG Doo Jin: Mumuheon(無無軒), Gahoeheon(嘉會軒)
CHUNG Guyon: Suncheon Children’s Library, Coreana Art Center _ Space* C
YI Jong Ho: Park Sookeun Memorial Museum, Gwangju Biennale Project 4–Connection
JOO Dae Khan: Cholam Project, Palang Project
KWON Moon Sung: Dukwon Gallery, Hyunamsa Publishing Company
LEE Chung Kee: Canaan Church, Sung-in Church
KIM Young Joon: Heryoojae Hospital, Jahajae Residence
CHOI Moongyu: C-Publisher’s Building, Ssamziegil
CHO Minsuk: The Skipped Matrix – ‘Nature Poem’, The Missing Matrix – ‘Boutique Monaco’
YOO Suk Yeon: Econet Center, Daum Global Media Center
SPACE Group/LEE Sang Leem: Seoul Central Post Office, Gwangmyeong Cycle Race Dome
JUNGLIM Architecture: Cheonggyecheon Museum, Kimdaejung Convention Center
AN Se Kweon(Photograper)
KIM Sung Hong(Organiger)

Contemporary Korean Architecture
The idea is to offer for the very first time an insight into the architectural currents and issues in that booming Asian country by means of this presentation of leading architects and architectural studios in South Korea. Each of the 16 companies shows projects during the last ten years.
In recent years, there has been considerable pressure on Seoul with its 10 million inhabitants in the city center, while ranking the second in population density among the global megacities has the second lowest density of structures. Vertical density becomes the only possible solution, yet at the same time this prompts a very rapid change in living habits and cultures. Today, the high-rise designs by CHO Minsuk/Mass Studies, a hybrid of high-tech and nature for new urban nomads, are becoming increasingly noted world-wide. Like other less known buildings and plans by Korean architects, they catch the eye with their innovative, experimental, ecological and often also hybrid solutions.
The exhibition is the product of close cooperation with Korea Architects Institute (KAI) in Seoul. An exhibition catalogue in German and English will be published by Jovis Verlag, Berlin.
Accompanying programme
Lecture evening Bauen in Korea – Erfahrungen und Beobachtungen
Co-operation with deutsche bauzeitung db
Dynamik und Vielfalt: Neue Architektur in Korea
Lecture by Mathias Remmele, architecture journalist, Berlin
Der Bau des Trutec Bürogebäudes in Seoul
Field report by Martina Bauer, project manager, Barkow Leibinger Architekten, Berlin
Wednesday, 23 January 2008, 19:00, Auditorium
Fotografien aus Pyöngyang
Lecture by Dieter Leistner, architecture photographer on his working stay in the capital city of North Korea
Wednesday 30 January 2008, 20:00, Auditorium

* Poster file is attached.
*Information of the exhibition on the website:
l General Information
Subject: "Megacity Network"
Date: 08.12.07 - 17.02.08
Location: Deutsches Architekturmuseum in Frankfurt, Germany
YOO Kerl: Bethel Church , Milal School
KIM In Cheurl: Haengdang Public Office, Reflex
CHO Byoung Soo: ‘ㅁ’-Shaped Concrete Box House,
CHO Nam Ho: Shinwondong Residence, Kyowon Training Institute
HWANG Doo Jin: Mumuheon(無無軒), Gahoeheon(嘉會軒)
CHUNG Guyon: Suncheon Children’s Library, Coreana Art Center _ Space* C
YI Jong Ho: Park Sookeun Memorial Museum, Gwangju Biennale Project 4–Connection
JOO Dae Khan: Cholam Project, Palang Project
KWON Moon Sung: Dukwon Gallery, Hyunamsa Publishing Company
LEE Chung Kee: Canaan Church, Sung-in Church
KIM Young Joon: Heryoojae Hospital, Jahajae Residence
CHOI Moongyu: C-Publisher’s Building, Ssamziegil
CHO Minsuk: The Skipped Matrix – ‘Nature Poem’, The Missing Matrix – ‘Boutique Monaco’
YOO Suk Yeon: Econet Center, Daum Global Media Center
SPACE Group/LEE Sang Leem: Seoul Central Post Office, Gwangmyeong Cycle Race Dome
JUNGLIM Architecture: Cheonggyecheon Museum, Kimdaejung Convention Center
AN Se Kweon(Photograper)
KIM Sung Hong(Organiger)
Seoul, Matrix Building (Boutique Monaco), Architect: CHO Minsuk Cho / Mass Studies, 2005, © Rendering Mass Studies, Seoul.
l Introduction

|
Seoul, Mumuheon, Residence, Architect: HWANG Doo Jin, 2005, © HWANG Doo Jin |

|
Seoul, Ssamziegil, Shopping mall, Architect: CHOI Moongyu, 2005, © CHO Minsuk |
Contemporary Korean Architecture
The idea is to offer for the very first time an insight into the architectural currents and issues in that booming Asian country by means of this presentation of leading architects and architectural studios in South Korea. Each of the 16 companies shows projects during the last ten years.
In recent years, there has been considerable pressure on Seoul with its 10 million inhabitants in the city center, while ranking the second in population density among the global megacities has the second lowest density of structures. Vertical density becomes the only possible solution, yet at the same time this prompts a very rapid change in living habits and cultures. Today, the high-rise designs by CHO Minsuk/Mass Studies, a hybrid of high-tech and nature for new urban nomads, are becoming increasingly noted world-wide. Like other less known buildings and plans by Korean architects, they catch the eye with their innovative, experimental, ecological and often also hybrid solutions.
The exhibition is the product of close cooperation with Korea Architects Institute (KAI) in Seoul. An exhibition catalogue in German and English will be published by Jovis Verlag, Berlin.
Accompanying programme
Lecture evening Bauen in Korea – Erfahrungen und Beobachtungen
Co-operation with deutsche bauzeitung db
Dynamik und Vielfalt: Neue Architektur in Korea
Lecture by Mathias Remmele, architecture journalist, Berlin
Der Bau des Trutec Bürogebäudes in Seoul
Field report by Martina Bauer, project manager, Barkow Leibinger Architekten, Berlin
Wednesday, 23 January 2008, 19:00, Auditorium
Fotografien aus Pyöngyang
Lecture by Dieter Leistner, architecture photographer on his working stay in the capital city of North Korea
Wednesday 30 January 2008, 20:00, Auditorium

* Poster file is attached.
